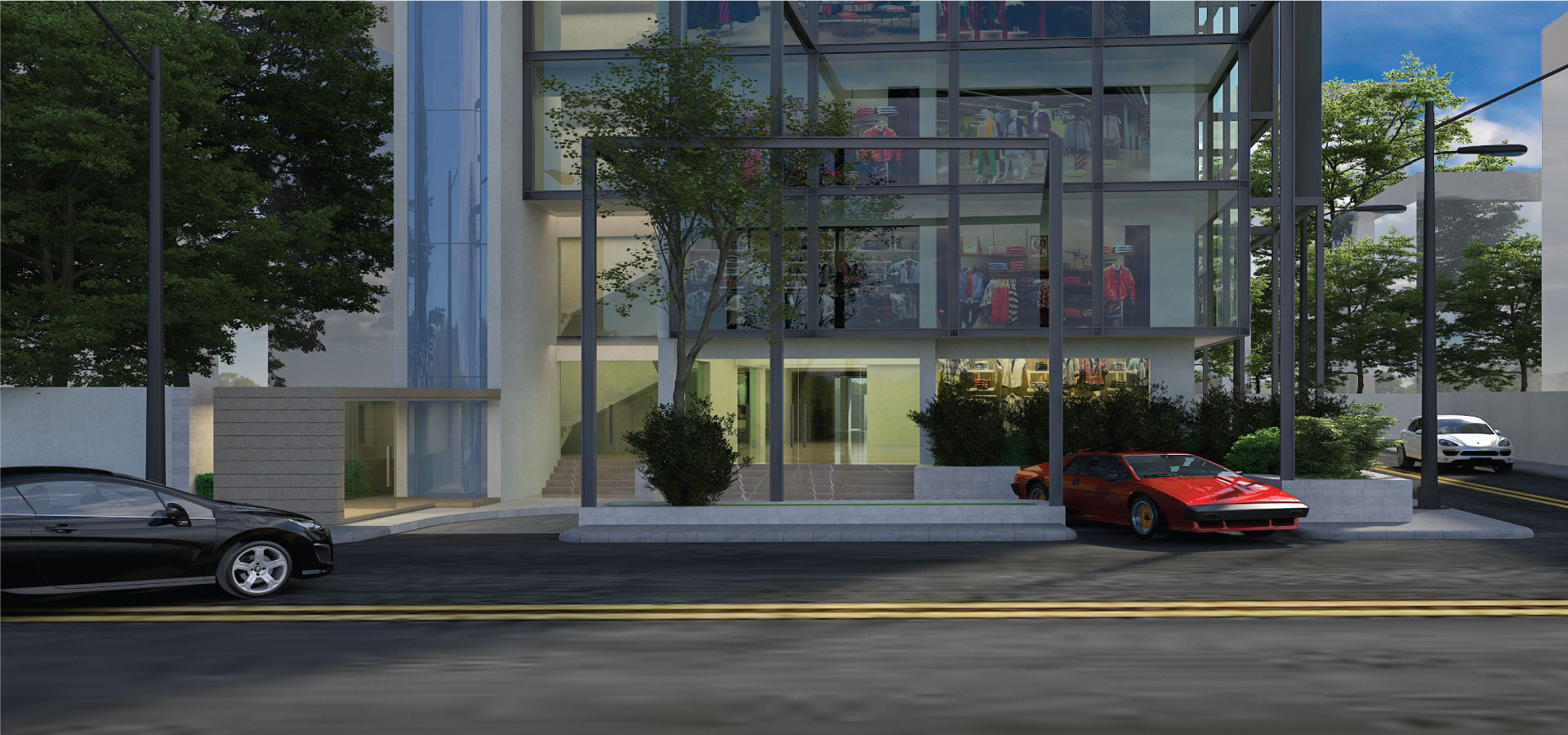
Cha 82/2, 82/3 Progati Sarani, North Badda
DBL M.N Plaza
Cha 82/2, 82/3 Progati Sarani, North Badda
DBL Dream Builders Ltd. proudly presents our most iconic residential project in the heart of North Badda: DBL MN Plaza.
This 180-foot-high tower embodies luxury and comfort, with stunning panoramic views over the city. Every detail of these modern residences reflects our commitment to quality, from environmentally sustainable design to state-of-the-art amenities that redefine urban living.
Experience elevated living at DBL MN Plaza—where elegance meets lifestyle in the heart of the city.
FEATURES
180’ Feet tall high-end residential tower at North Badda
Meticulously designed drop-off, reception and common areas
25’-0’’ Feet high grand entrance
Efficiently designed floor space providing maximum flexibility for interior design
02 High-speed international brand passenger elevators
State-of-the-art fire detection and fighting system
24/7 monitoring facilities
Ground Floor car parking with ventilation system
Building automation system (BMS) for safe & efficient facility management
uninterrupted power supply
Smart office automation system (optional)
Management office & drivers waiting rooms with washrooms
OVERVIEW
| Project Name | DBL M.N Plaza |
| Address | Cha, 82/2, 82/3, Progoti Sarani North Badda, Dhaka. |
| Size of Flat | A-1500 sft, B-1515 sft, C-1500 sft, D-1450 sft |
| Land Size | 12.5 Katha |
| Building Height | B1 + B2 + G + 9 = 10 (Ten) Storied |
| Road Width | 20′ wide at the North |
| Type of Building | An Aristocrat Commercial & Residential Complex |
| No of Building | 01 (One) |
| No of Flat | 36 |
| No of Flat per Floor | 04 |
| Total Parking | 19 Vehicles |
| No of Lift | 02 |
| No of Stair | 01 |
| Developer | DBL Dream Builders Ltd. |
| Consultant | ATARIYA Consultants & Sketch Architects Engineers |
| Registration | Within 90 days after Handover |
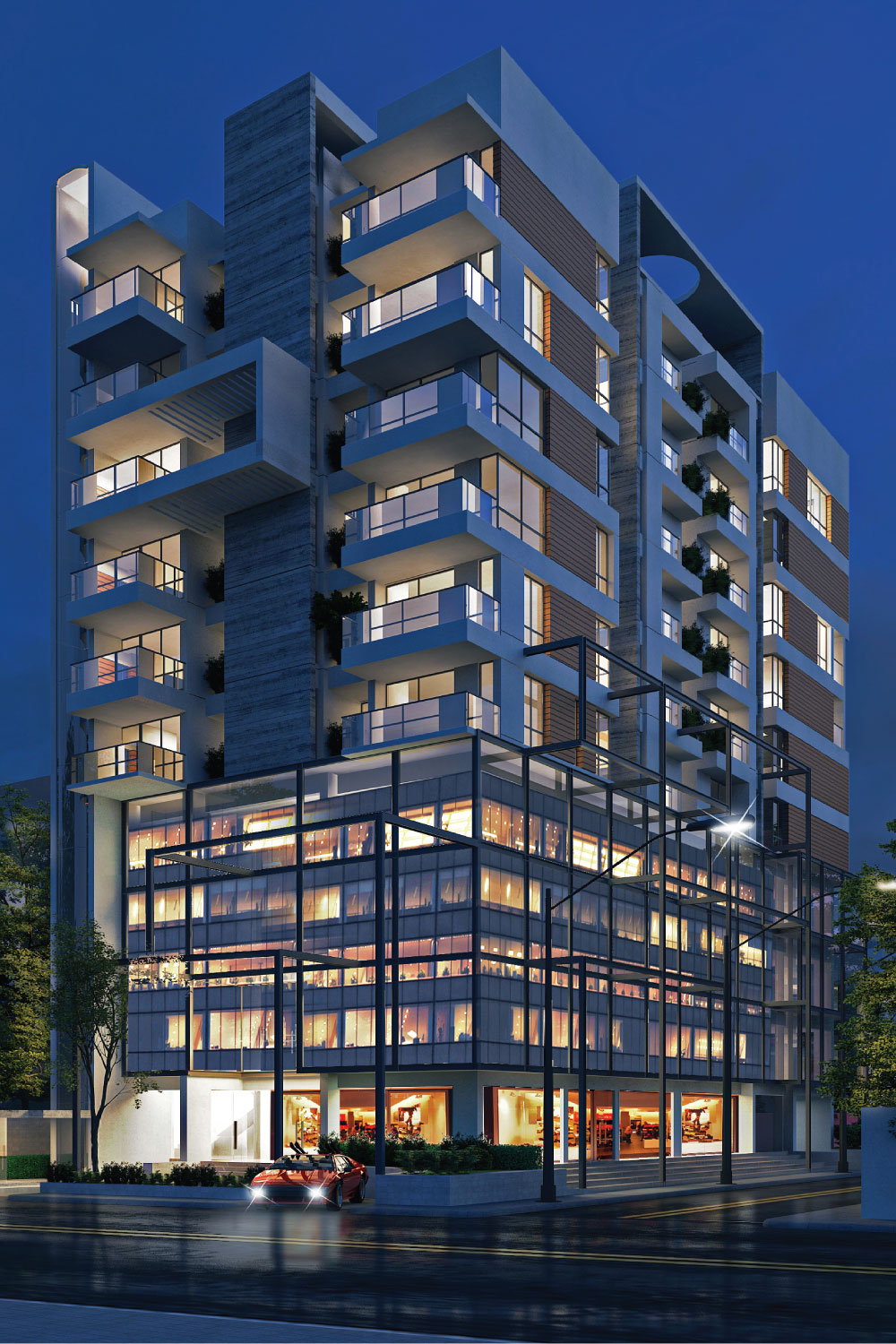
To download the Brochure, Please click the button below
GALLERY
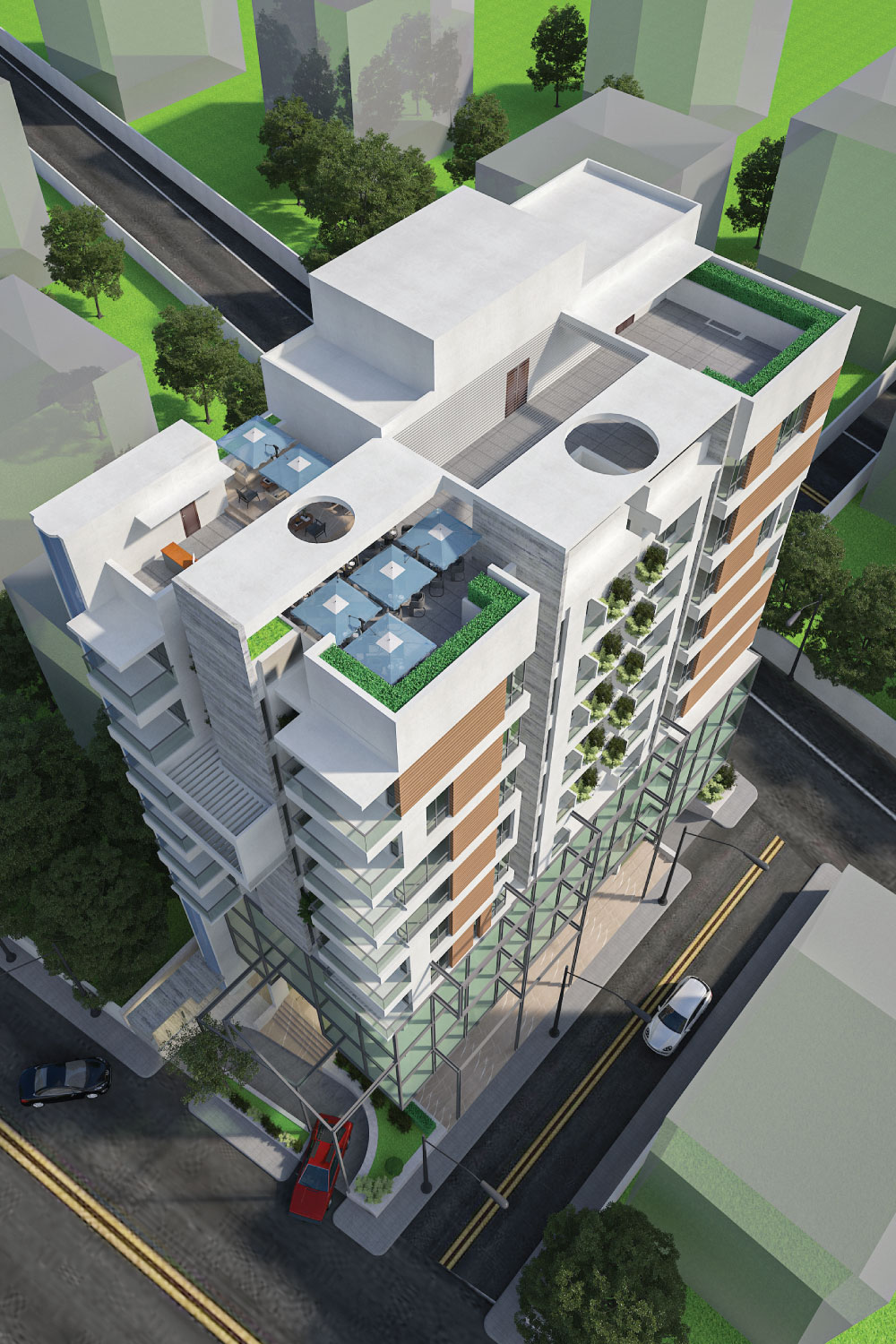
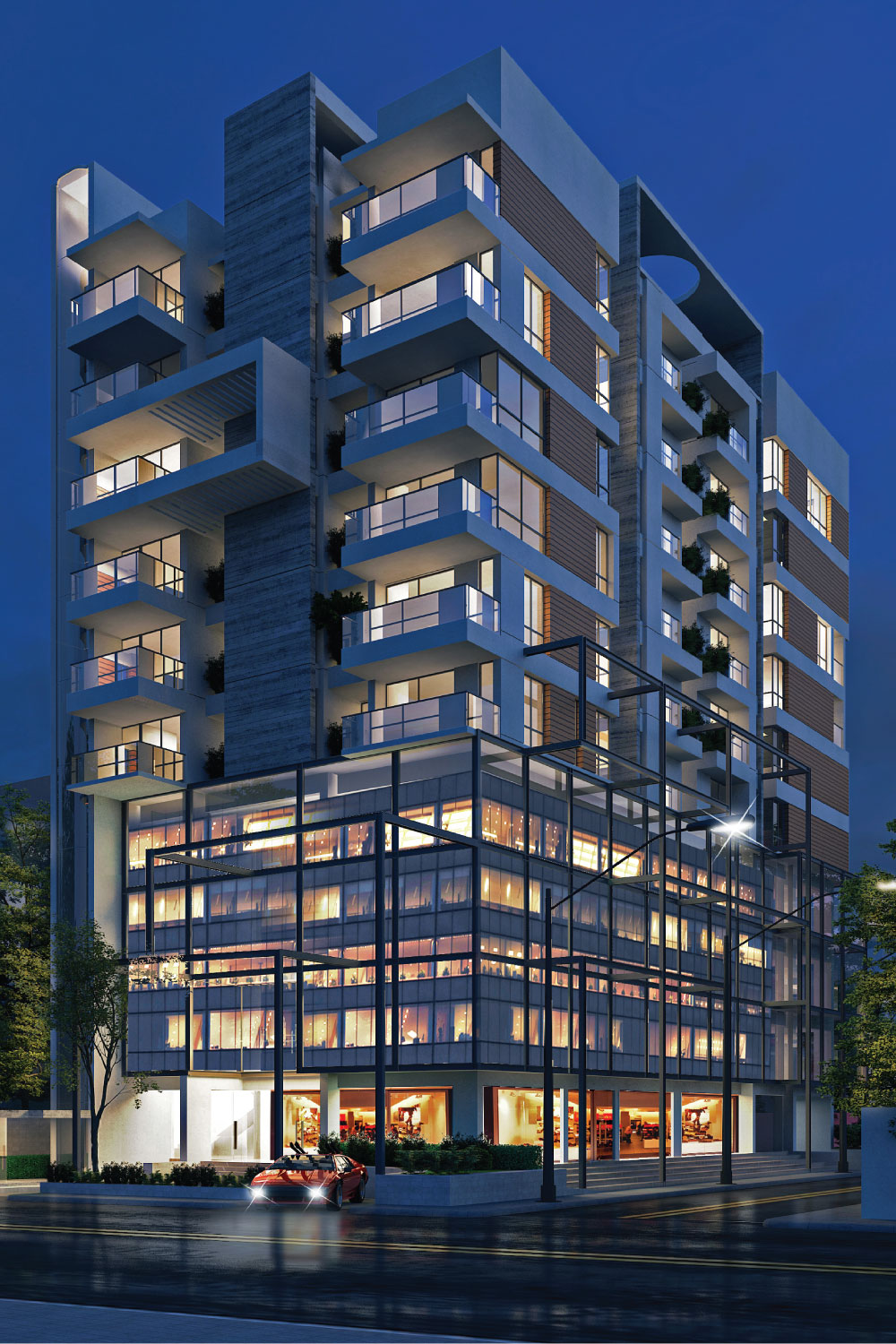
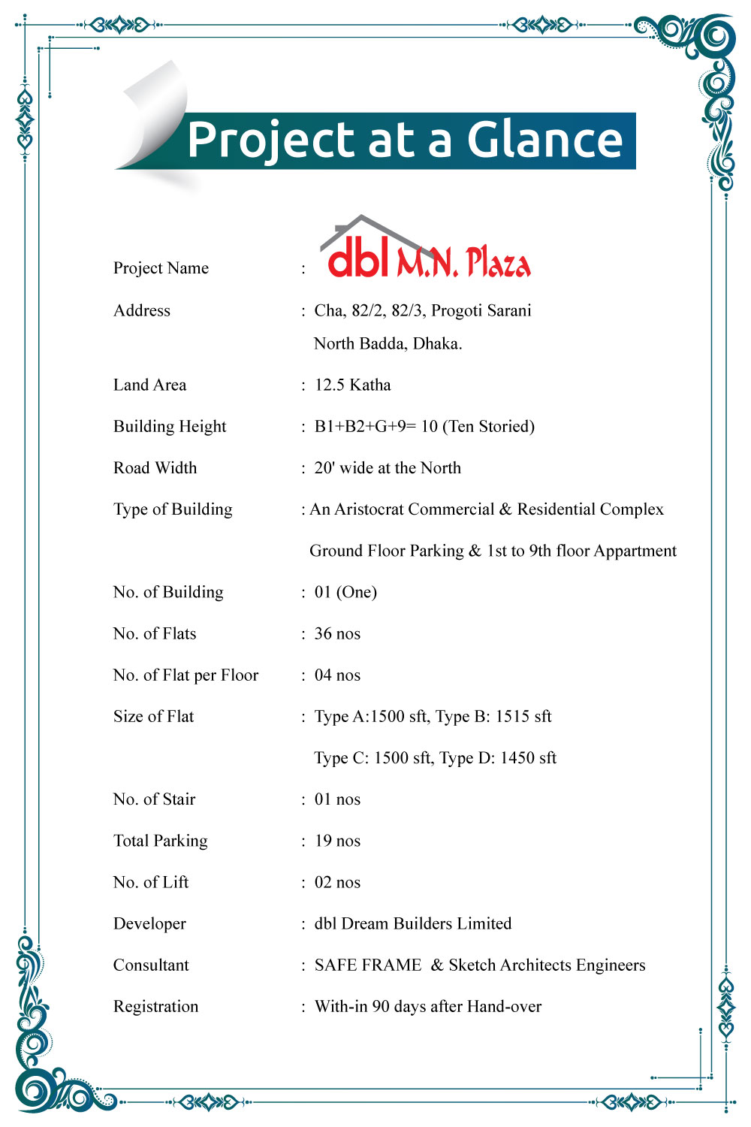
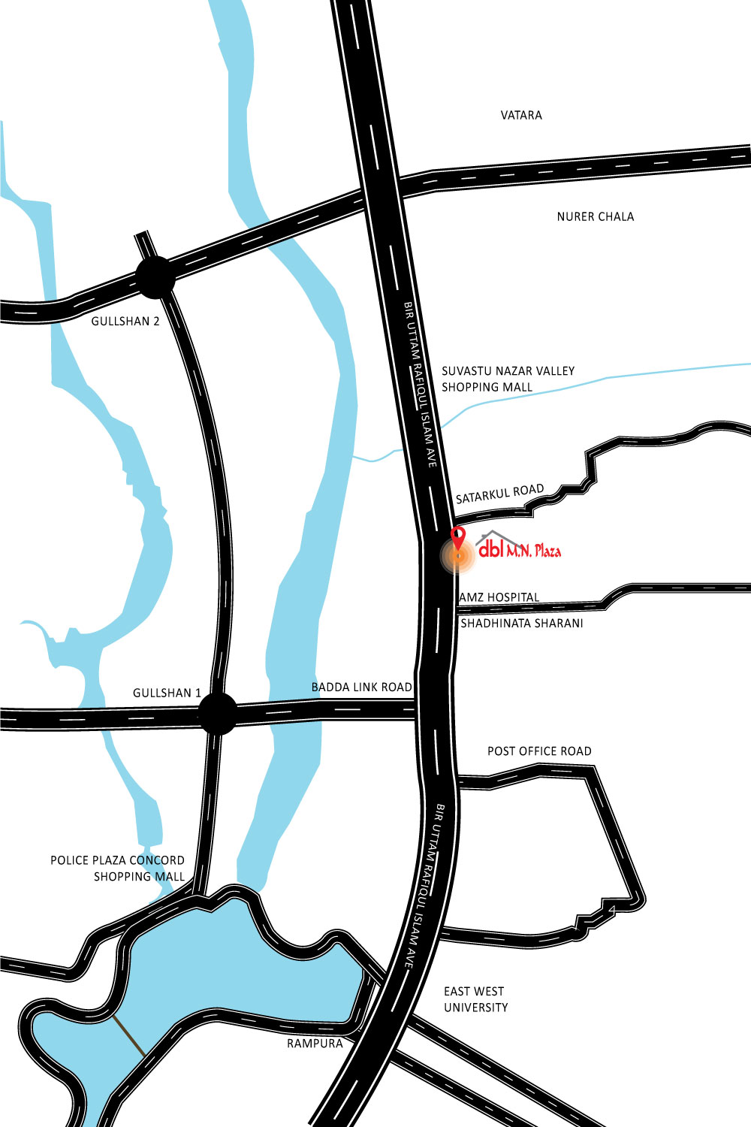
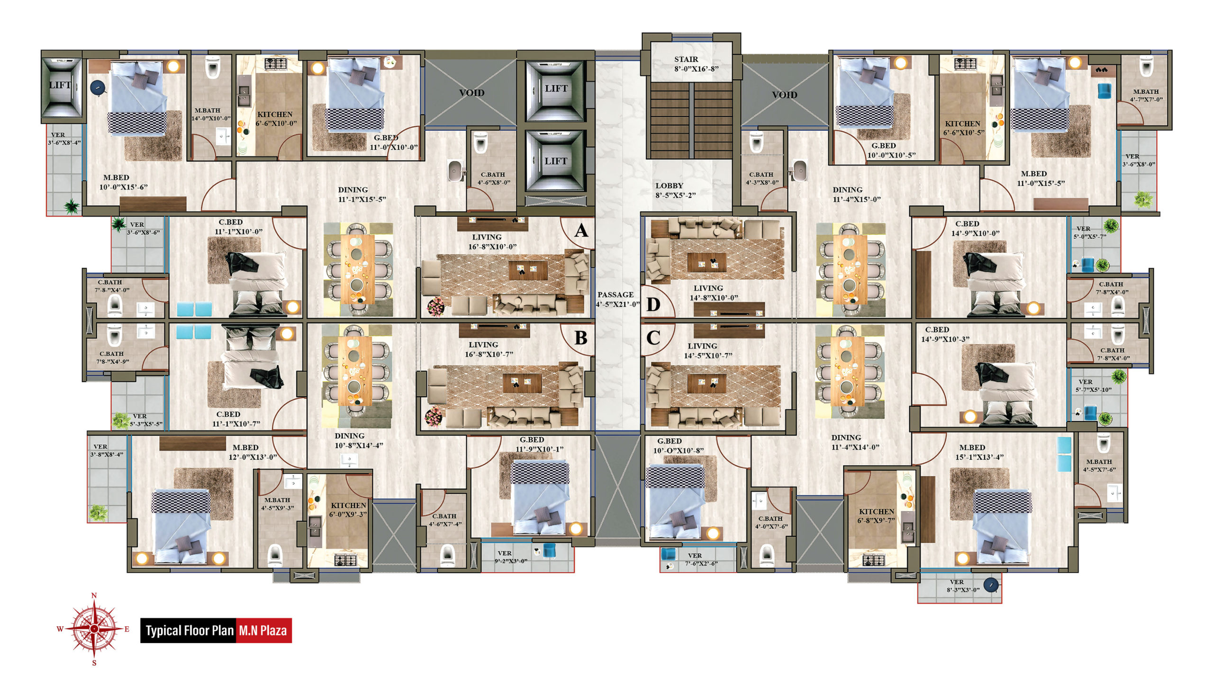
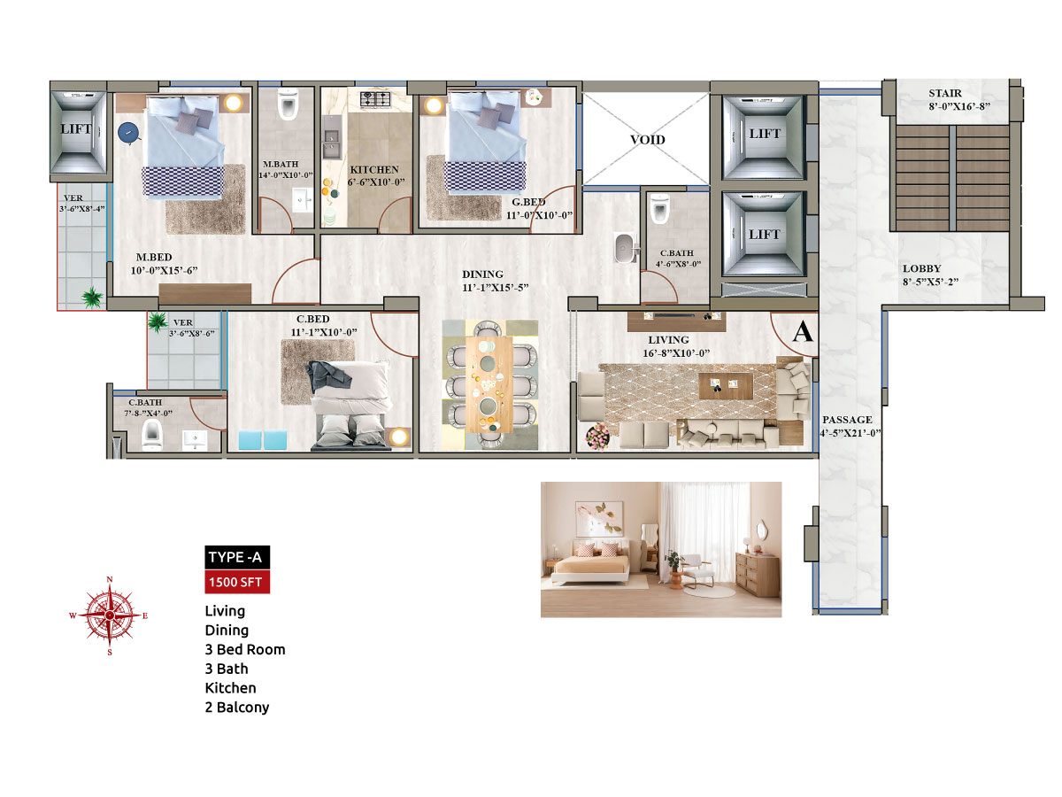
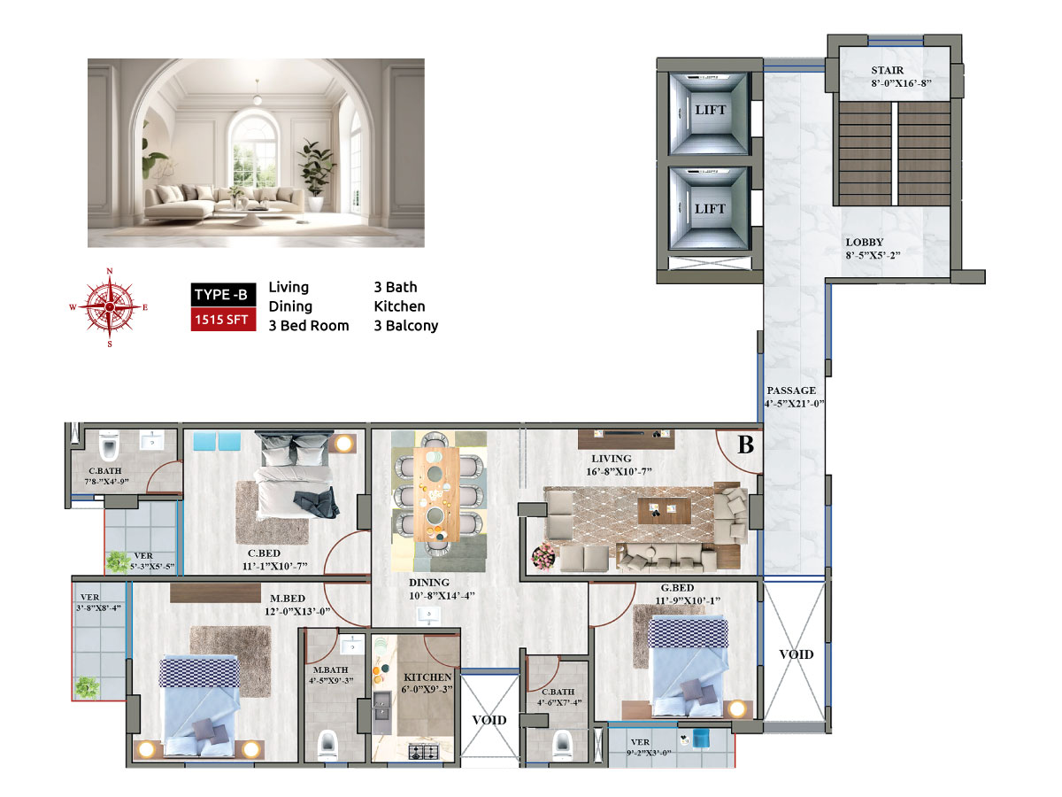
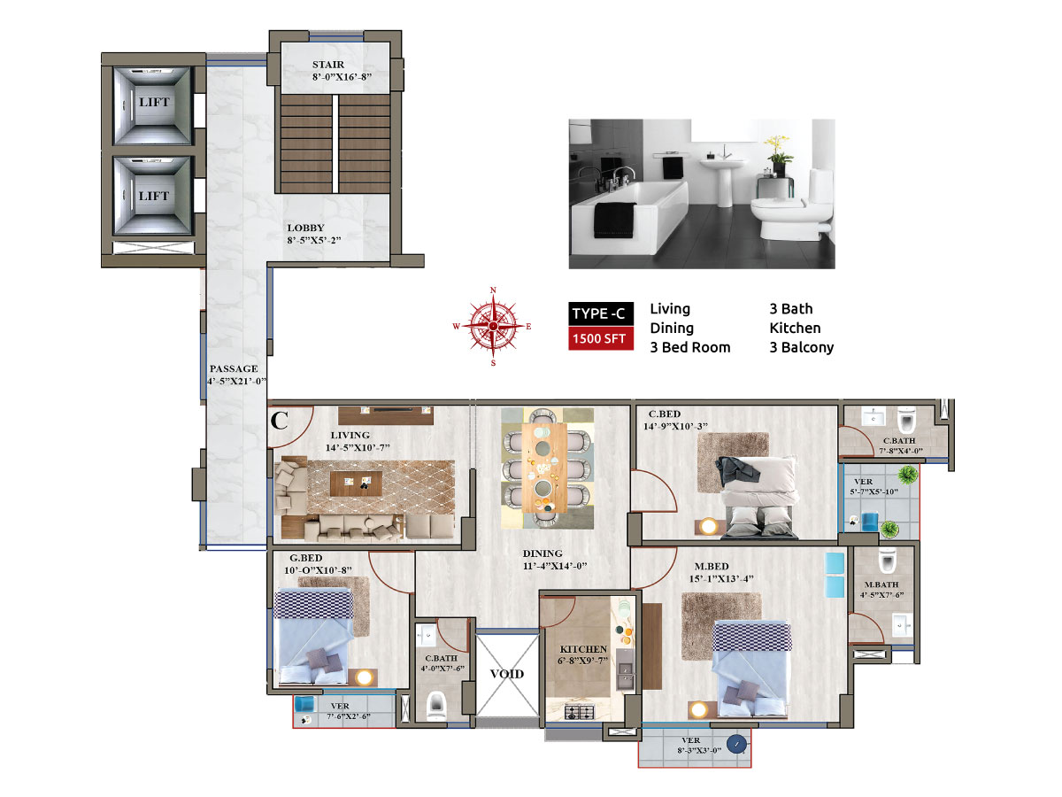
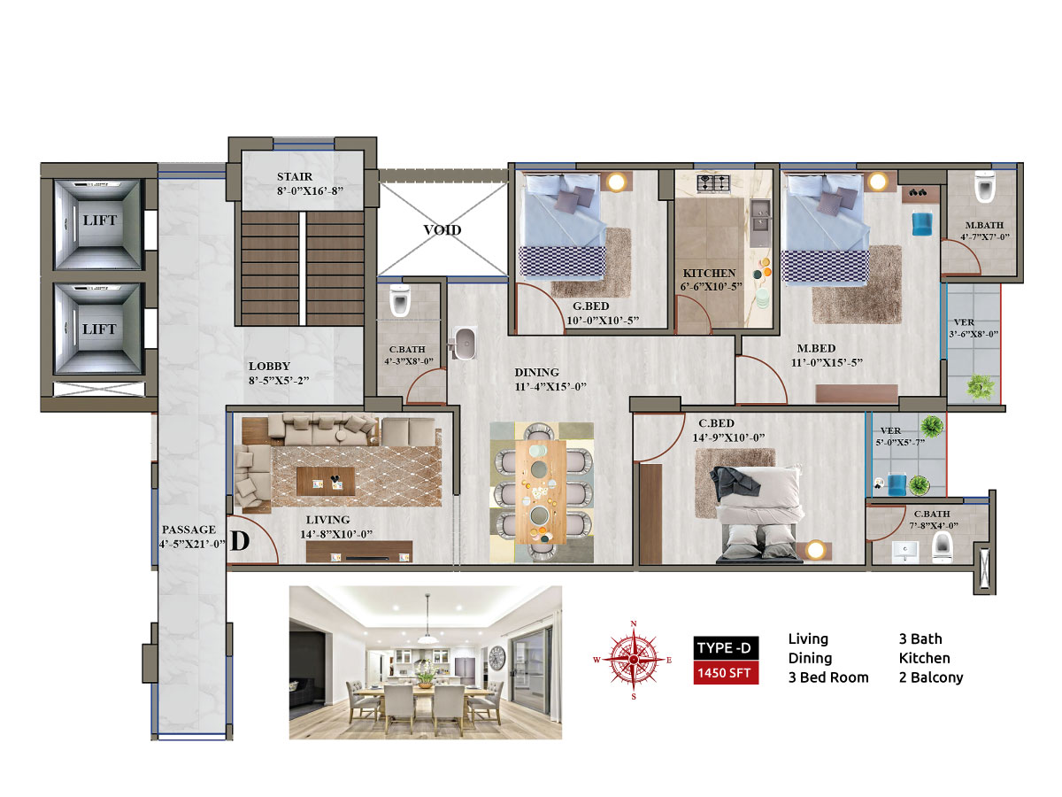
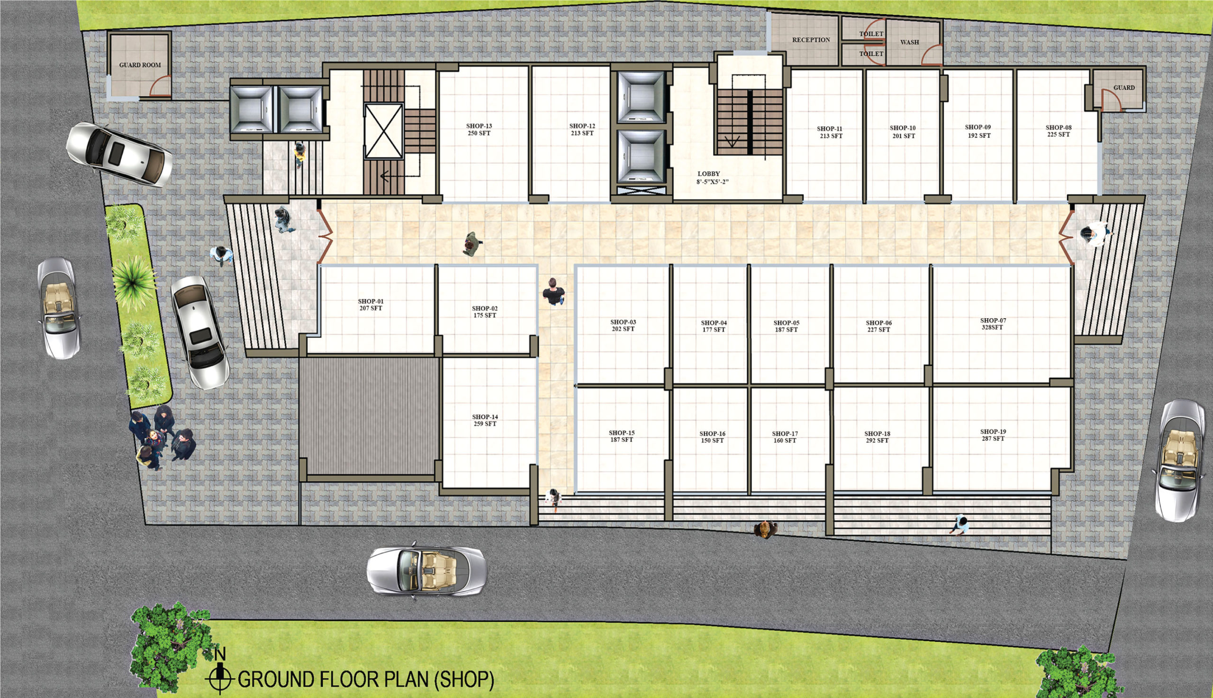
LOCATION
ENQUIRY

Cha 82/2, 82/3 Progati Sarani, North Badda
DBL M.N Plaza
Cha 82/2, 82/3 Progati Sarani, North Badda
DBL Dream Builders Ltd. proudly presents our most iconic residential project in the heart of North Badda: DBL MN Plaza.
This 180-foot-high tower embodies luxury and comfort, with stunning panoramic views over the city. Every detail of these modern residences reflects our commitment to quality, from environmentally sustainable design to state-of-the-art amenities that redefine urban living.
Experience elevated living at DBL MN Plaza—where elegance meets lifestyle in the heart of the city.
FEATURES
180’ Feet tall high-end residential tower at North Badda
Meticulously designed drop-off, reception and common areas
25’-0’’ Feet high grand entrance
Efficiently designed floor space providing maximum flexibility for interior design
02 High-speed international brand passenger elevators
State-of-the-art fire detection and fighting system
24/7 monitoring facilities
Ground Floor car parking with ventilation system
Building automation system (BMS) for safe & efficient facility management
uninterrupted power supply
Smart office automation system (optional)
Management office & drivers waiting rooms with washrooms
OVERVIEW
| Project Name | DBL M.N Plaza |
| Address | Cha, 82/2, 82/3, Progoti Sarani North Badda, Dhaka. |
| Size of Flat | A-1500 sft, B-1515 sft, C-1500 sft, D-1450 sft |
| Land Size | 12.5 Katha |
| Building Height | B1 + B2 + G + 9 = 10 (Ten) Storied |
| Road Width | 20′ wide at the North |
| Type of Building | An Aristocrat Commercial & Residential Complex |
| No of Building | 01 (One) |
| No of Flat | 36 |
| No of Flat per Floor | 04 |
| Total Parking | 19 Vehicles |
| No of Lift | 02 |
| No of Stair | 01 |
| Developer | DBL Dream Builders Ltd. |
| Consultant | ATARIYA Consultants & Sketch Architects Engineers |
| Registration | Within 90 days after Handover |

To download the Brochure, Please click the button below
GALLERY










